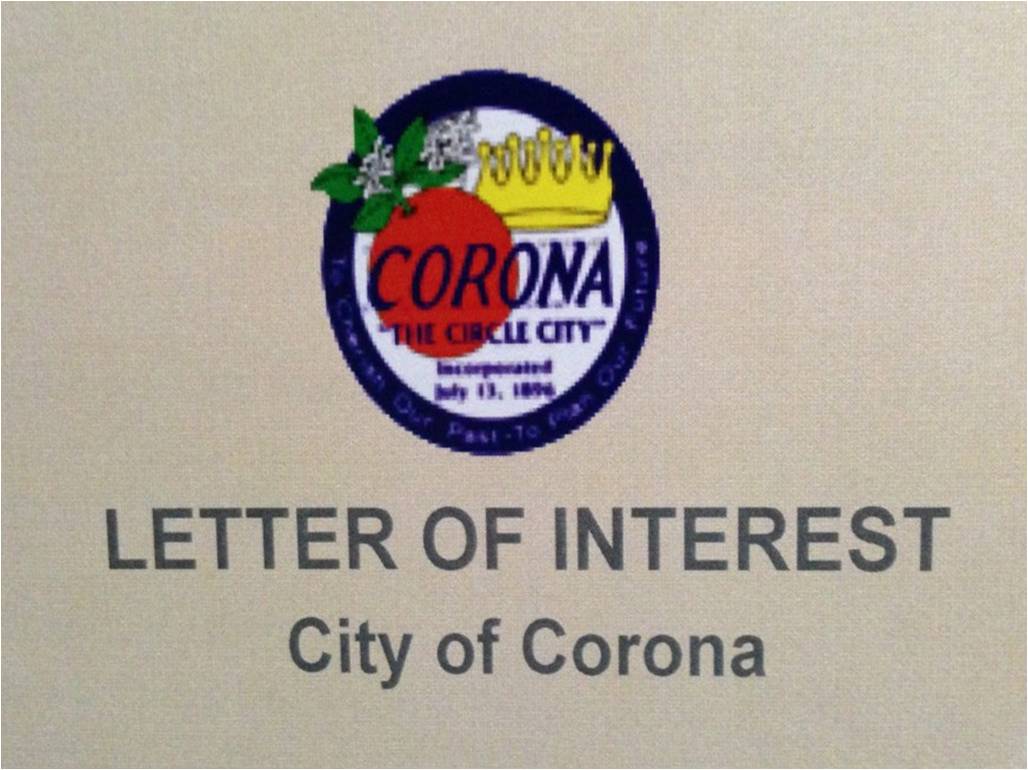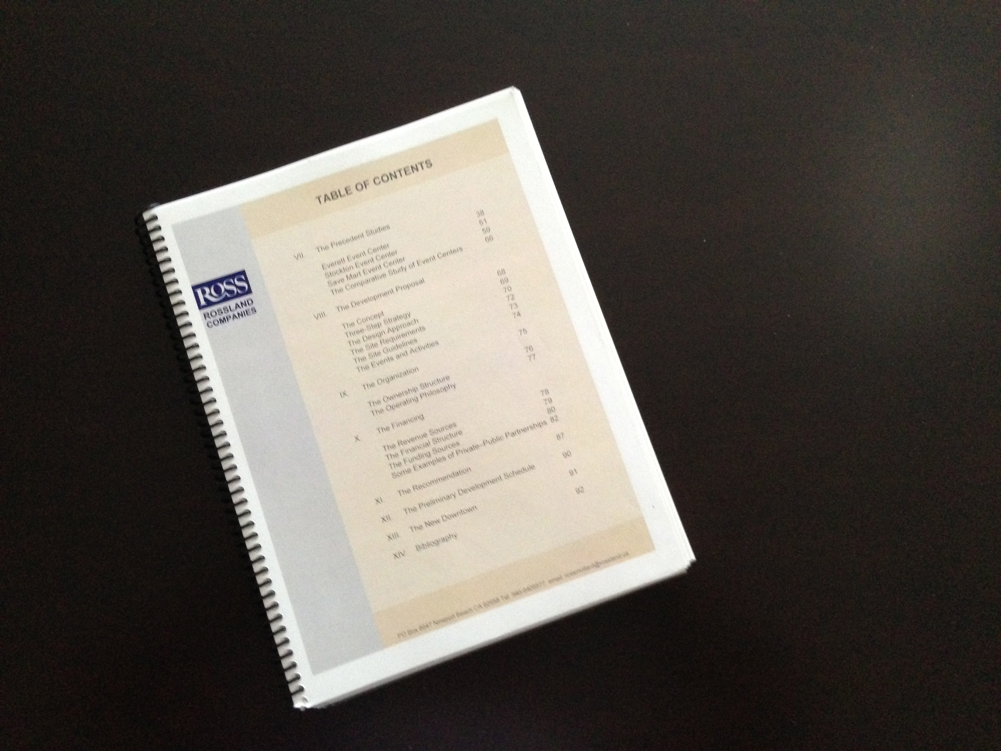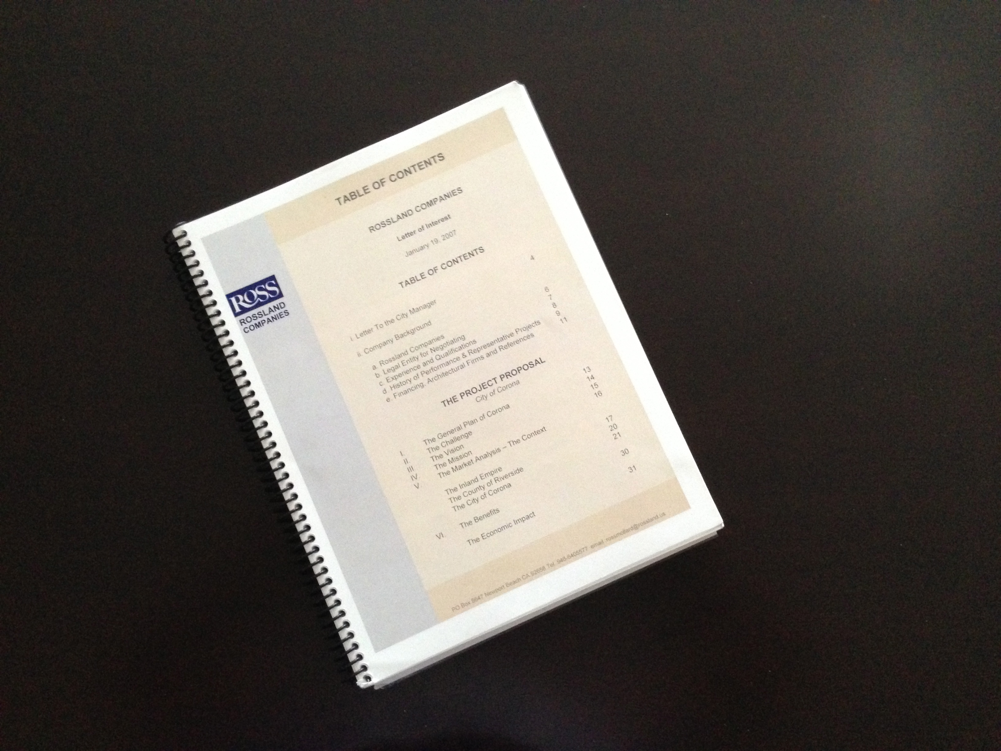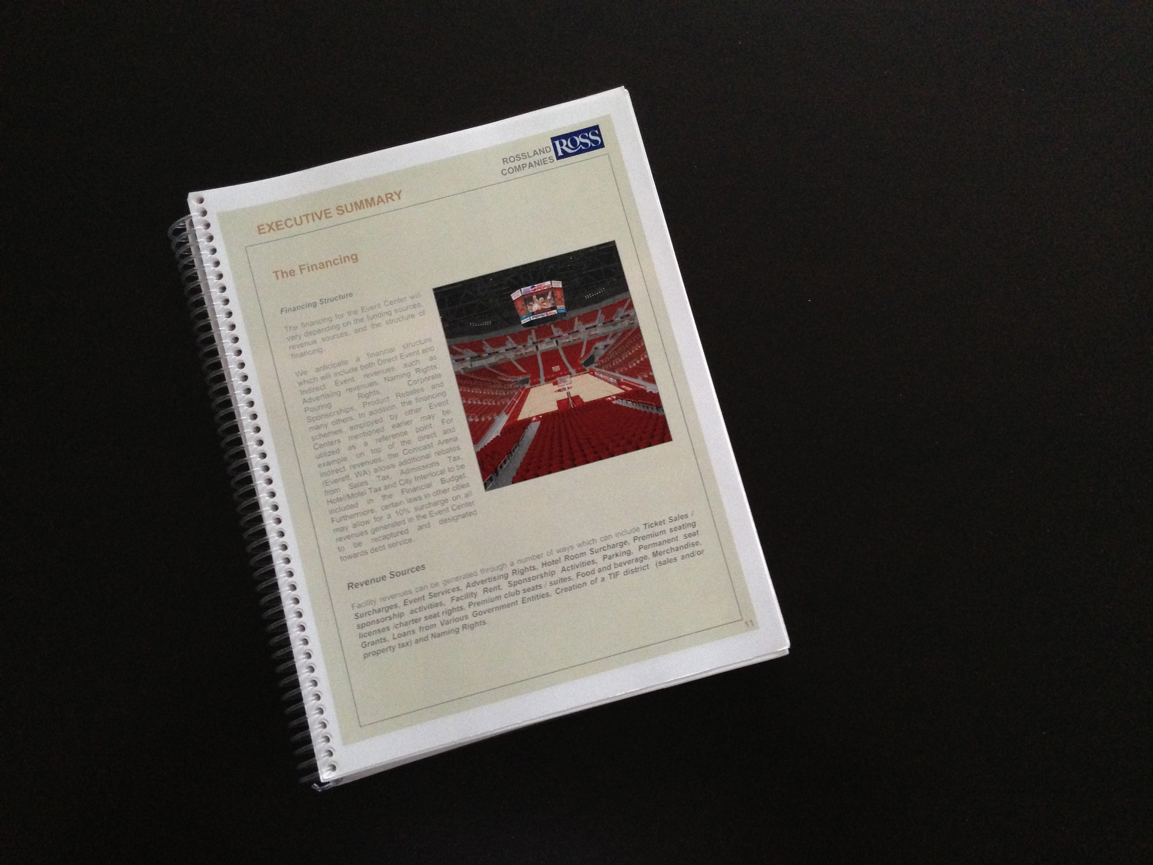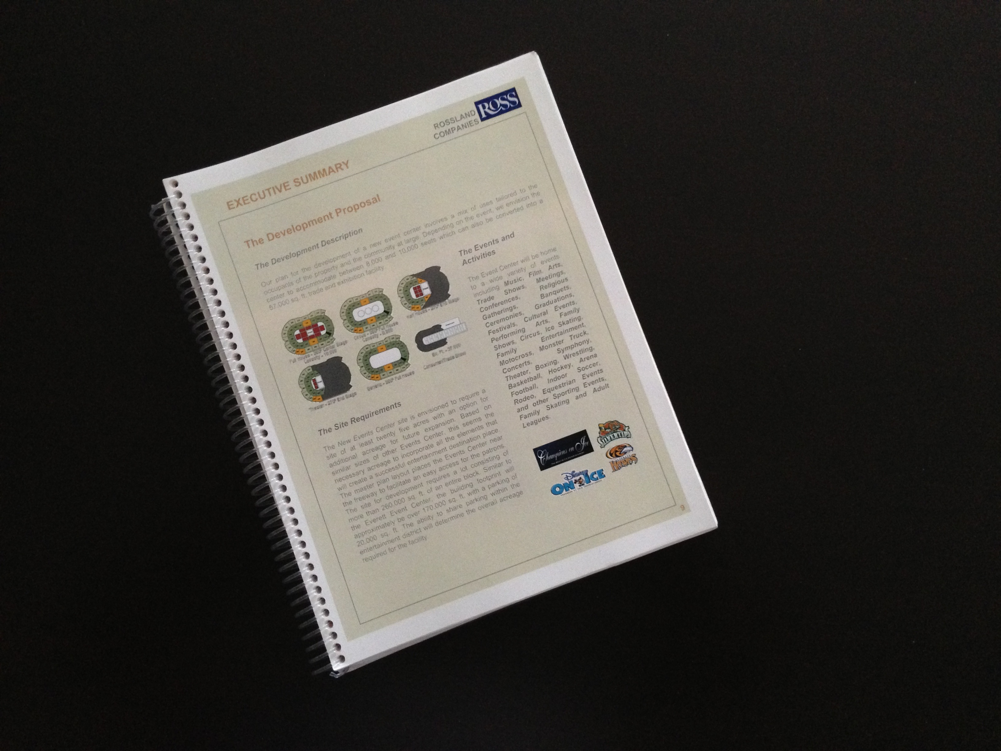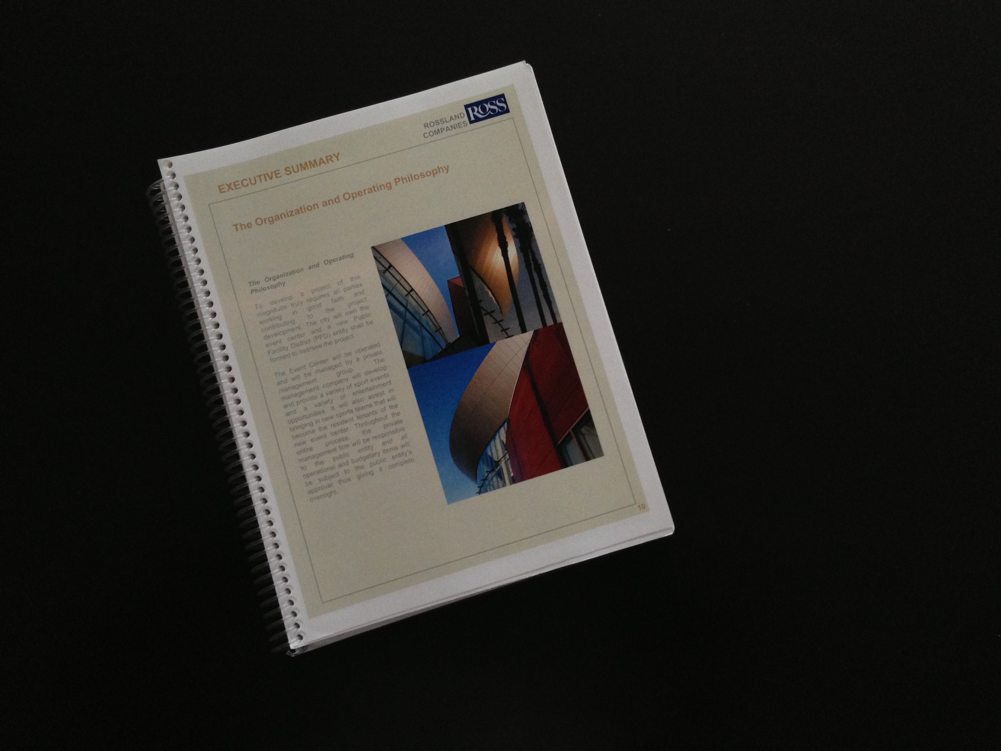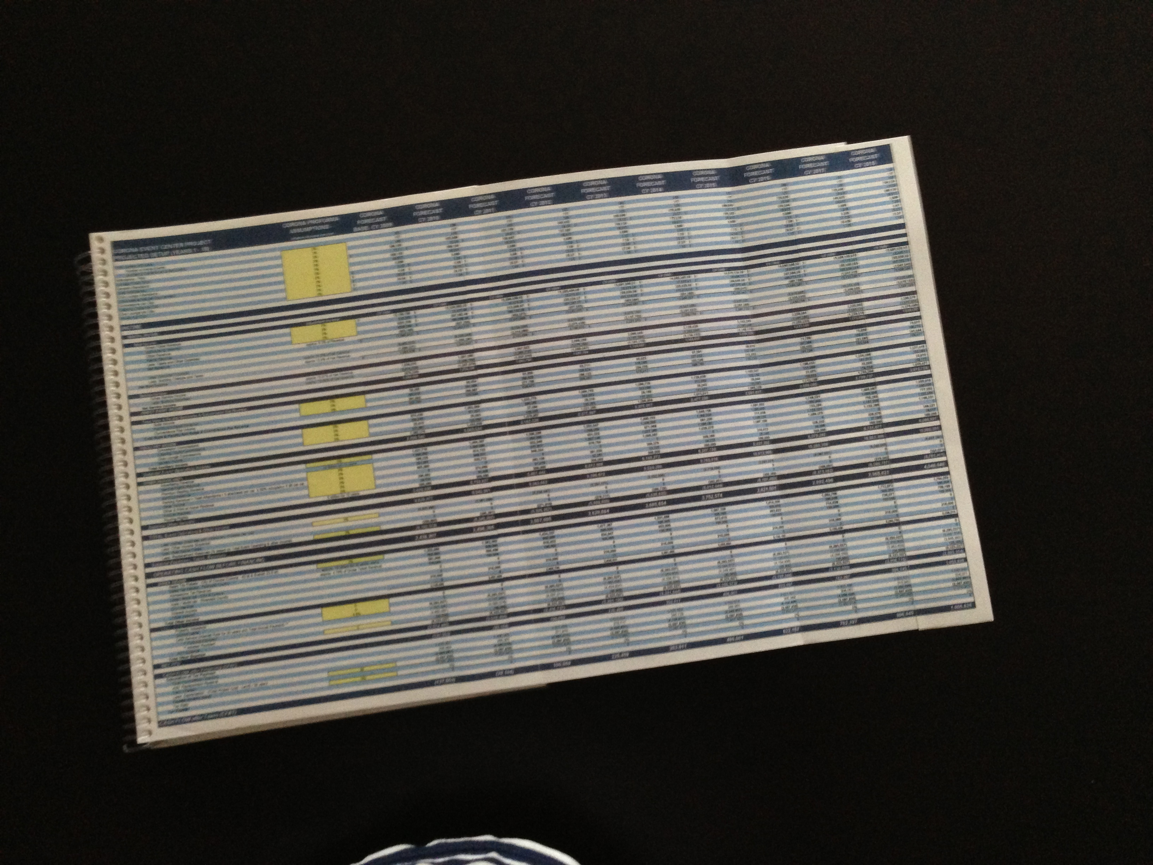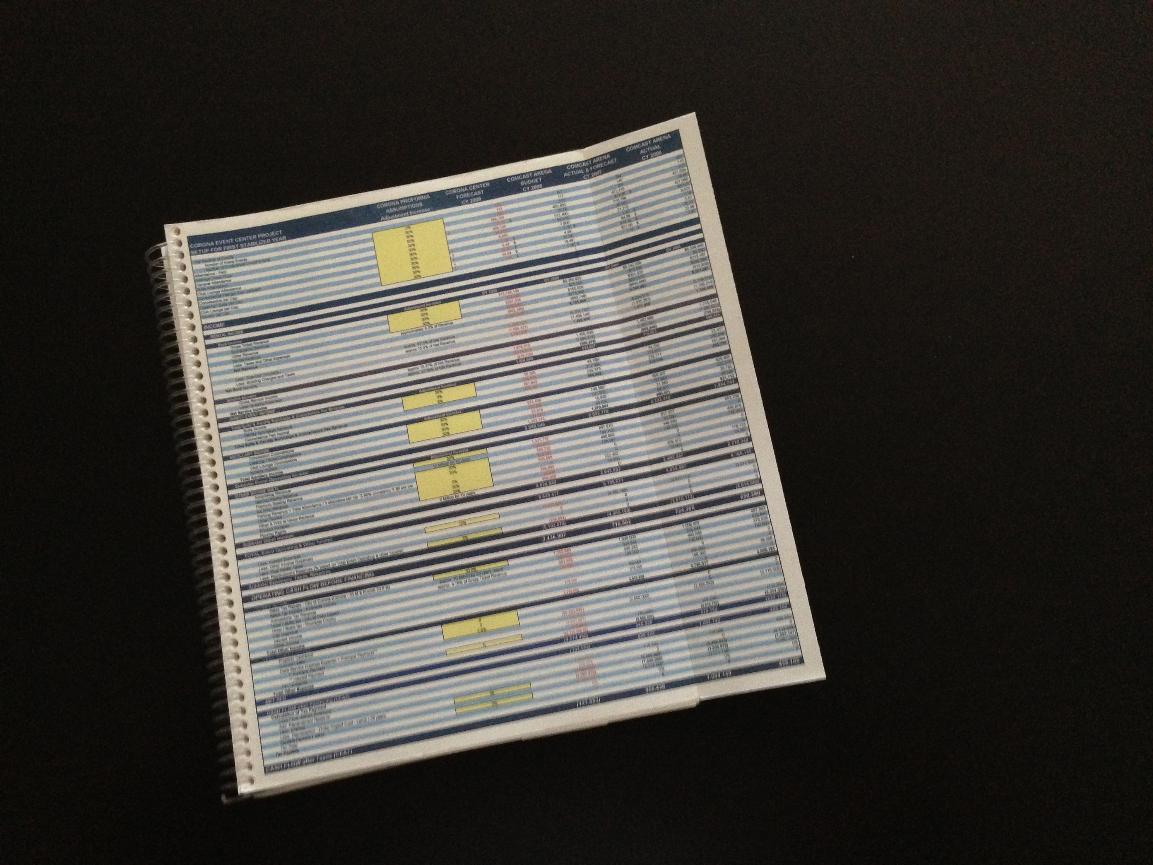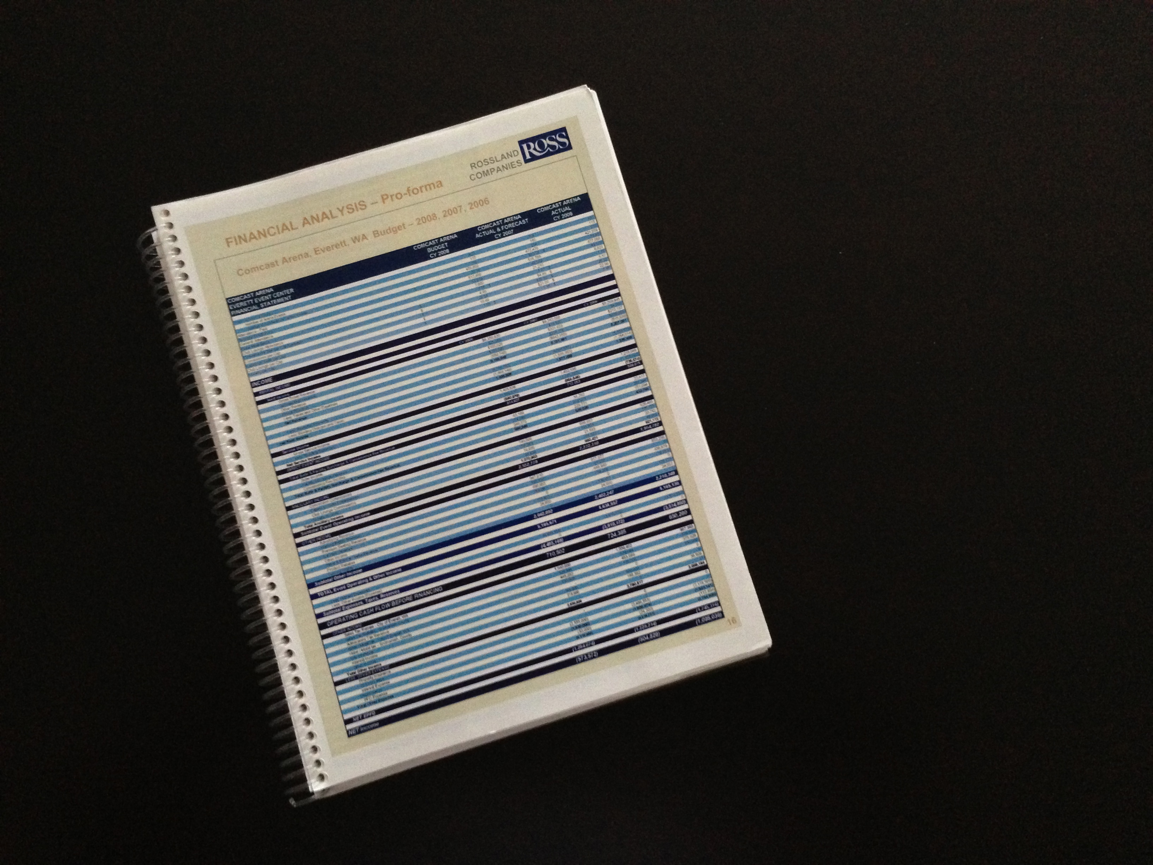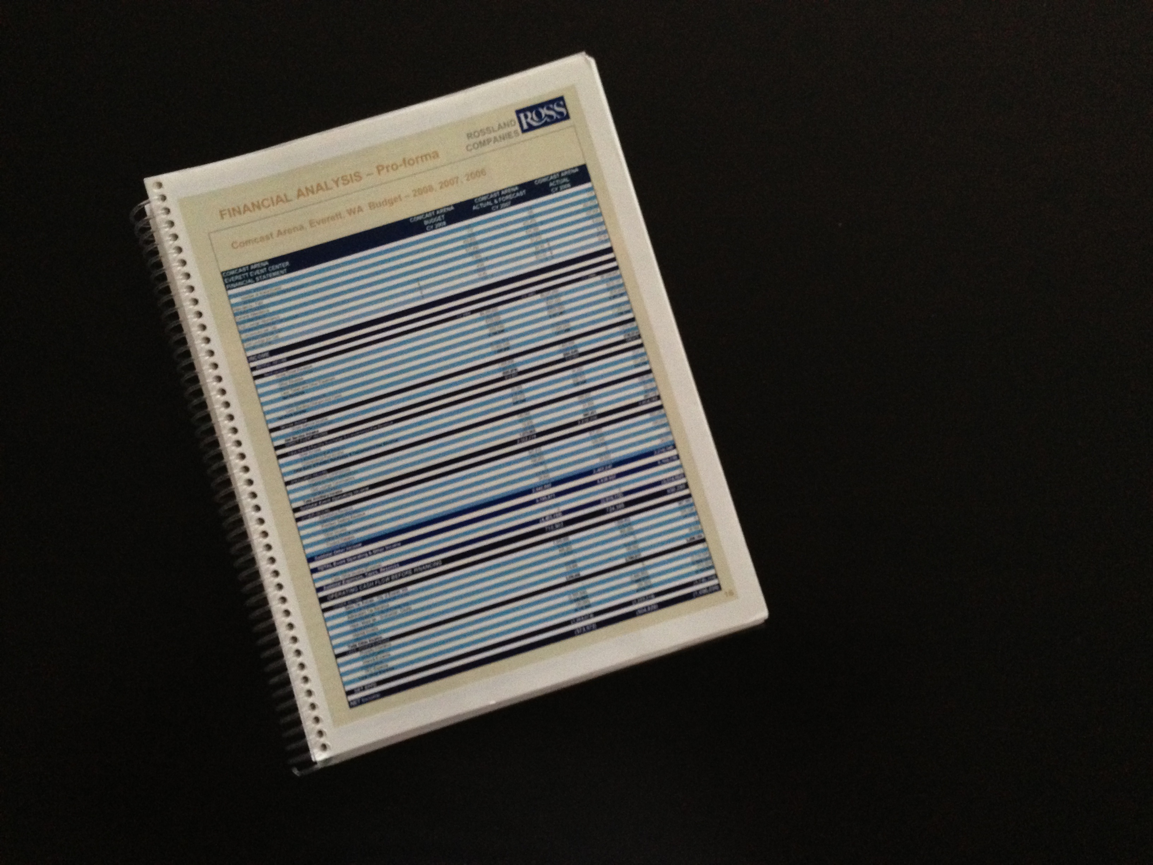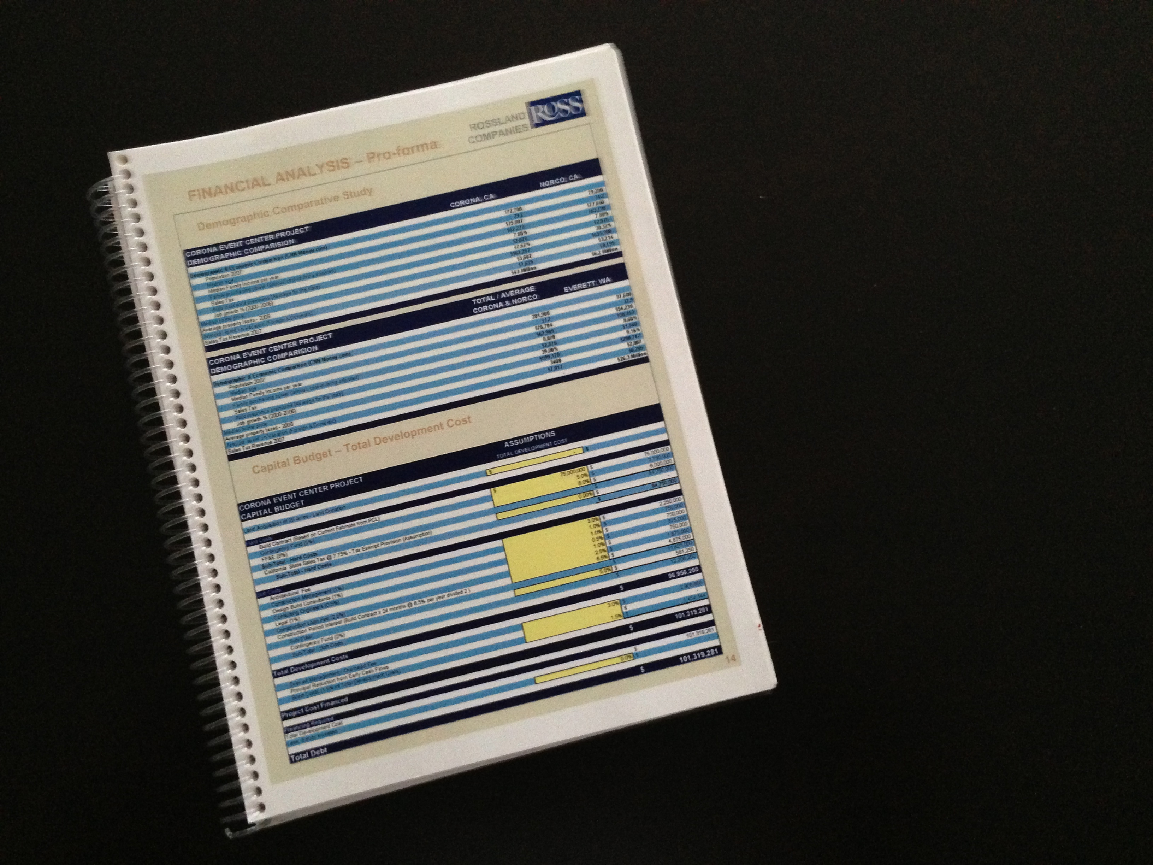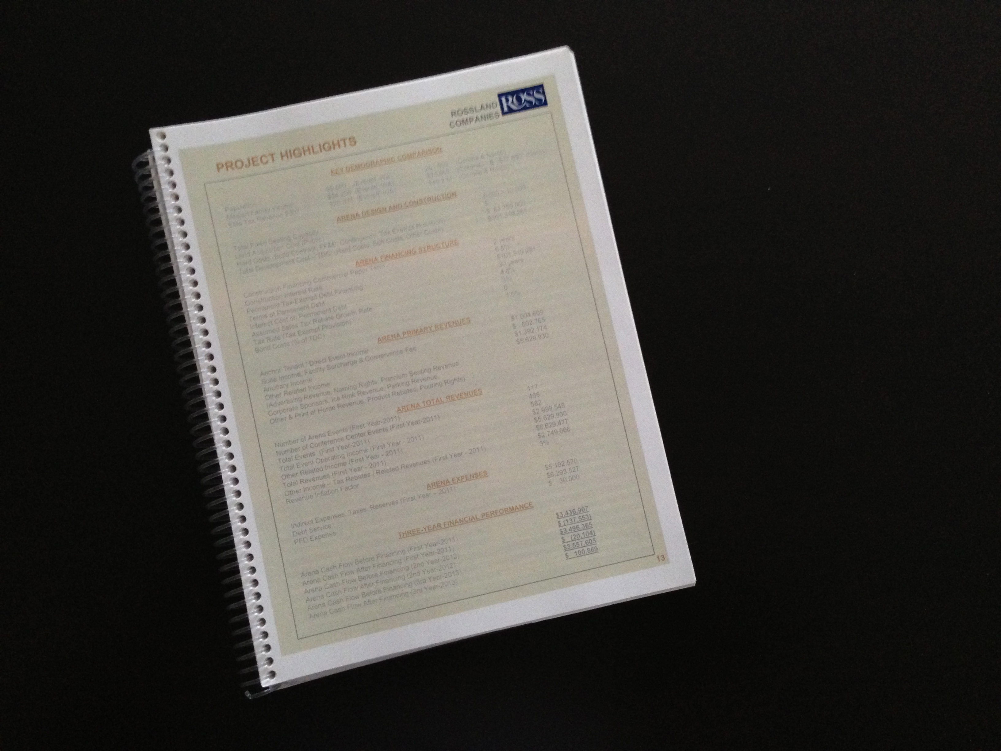Corona Arena – Public-Private Partnership Study
Overview
Project: Arena Project Study for the City of Corona, CA | City of Riverside, CA | City of Oceanside, CA | City of Palm Desert | County of Ventura, CA
Arena Project:
Rossland Companies is a real estate/community land development company and merchant builder of residential communities, and owner/developer of commercial and retail properties in Southern California. I handled the special projects at Rossland, conducted private-public partnership (PPP) research, and wrote mixed-use event center studies for arena/event center development in Southern California. I submitted the studies and private-public partnership proposals to four major cities in California, including Cities of Corona, Palm Desert, Oceanside, and Ventura County.
I spearheaded public-private partnership (PPP) investment analysis, including quantitative and qualitative research, demographic and economic studies, market assessment, data analysis, site development design, cost estimation, and financial modeling. I developed financial models, market research, project cost estimation, project feasibility design studies, and met with real estate management, financing companies, and redevelopment agencies to evaluate and analyze investment opportunities. I authored public-private partnership (PPP) studies, translating user/city needs into a redevelopment plan for four cities/counties in Southern California, including a $100M+ proposed arena project.
Arena and Event Center Facility Design:
We envisioned establishing an Event Center that will create a landmark for four cities in Southern California, spawn new sports, cultural, and educational complex, and become the catalyst for continued urban development of these cities. The facility will be a Flexible & Multi-Purpose Events Center with a 15,000 sq ft. of meeting/conference space, state-of-the-art systems, approximately 6,000 fixed seats, and about 8,500 seats for staged events.
With its flexible structure, the event center will be home to various events, including Festivals, Music, and Film. Arts, Trade Shows, Meetings, Conferences, Religious Gatherings, Banquets, Ceremonies, Graduations, Festivals, Cultural Events, Performing Arts, Family Shows, Circus, Ice Skating, Family Entertainment, Motocross, Monster Truck, Concerts, Symphony, Theater, Boxing, Wrestling, Basketball, Hockey, Arena Football, Indoor Soccer, Rodeo, Equestrian Events and other Sporting Events, Family Skating and Adult Leagues. The dual arenas convert to trade show floor of 57,000 sq. feet.
The New Event Center site is envisioned to require a location of at least 20 to 25 acres with an option for additional acreage for future expansion for other entertainment facilities such as lodging components and other allied service-oriented amenities. Based on similar sizes of other Events Center, this seems the necessary acreage to incorporate all the elements that will create a thriving entertainment destination place.
The master plan layout places the Events Center near a major interstate freeway with on and off-ramp to facilitate easy access for the patrons and maximize the synergies between the commercial, retail area, and the new center. The site for development requires a lot of more than 260,000 sq. ft. of an entire block. Similar to the Everett Event Center, the building footprint will approximately be over 170,000 sq. ft. The ability to share parking within the entertainment district will determine the overall acreage required for the facility.
Arena Seating: Seats
Hockey/ Figure & Speed Skating 8,300
Indoor Football/Soccer 8,250
Basketball 9,150
Theater Configuration 3,000-5,500
Graduations / Convocations 10,000
Rodeo and Monster Truck 7,000
Concerts End Stage 9,000
Concerts in the Round 10,000
Conference Center: Three Storey attached building 50,000 sq. ft.
Exhibition and Trade Show 57,000 sq ft
Ballroom /Meeting Rooms 12,000 sq ft
Full-Service Kitchen 5,000 sq ft
Banquet Capacity 12 to 800 people
Pre-function 3,000 sq ft
Storage
Circulation Area
Other Amenities
Premium Club Seats 388 seats
Multi-Purpose Room: 5,200 sq ft
Permanent concession Stands: 9
Team Store : 1,500 sq ft
Patron Suites 200 suites with 10 to 20 seats
Locker Rooms: 4
Performer Dressing Rooms: 4
Parking : 2,125 cars
Date

