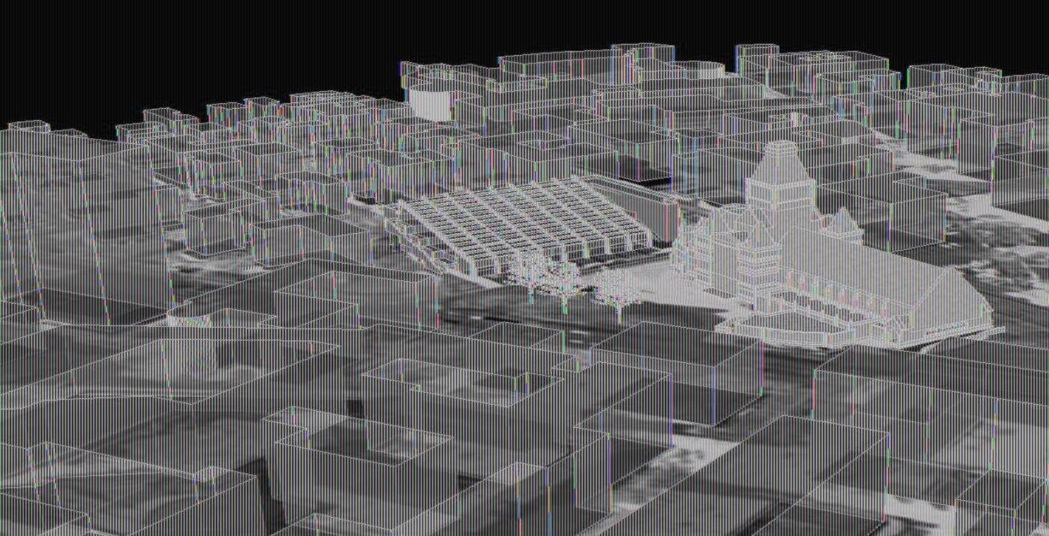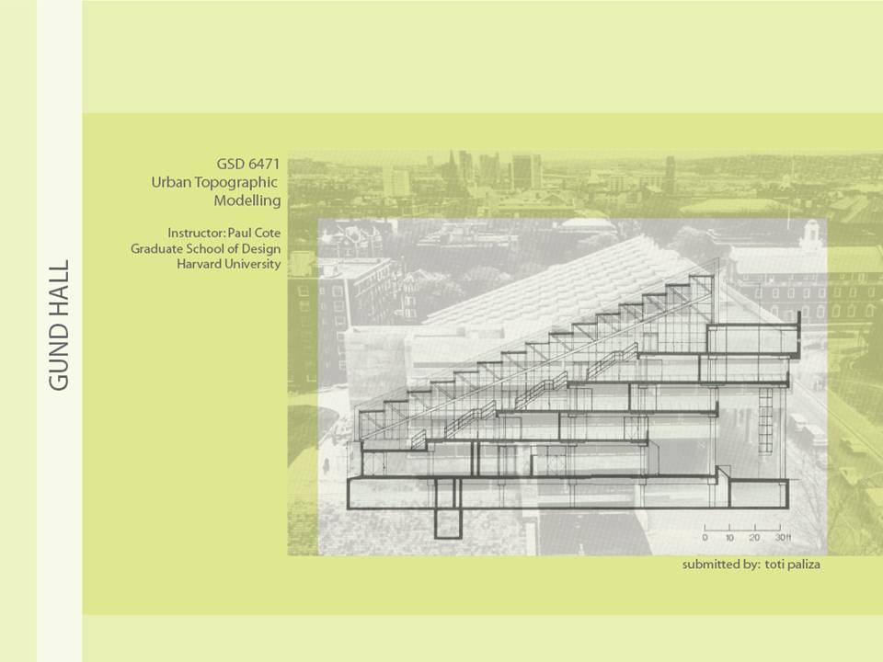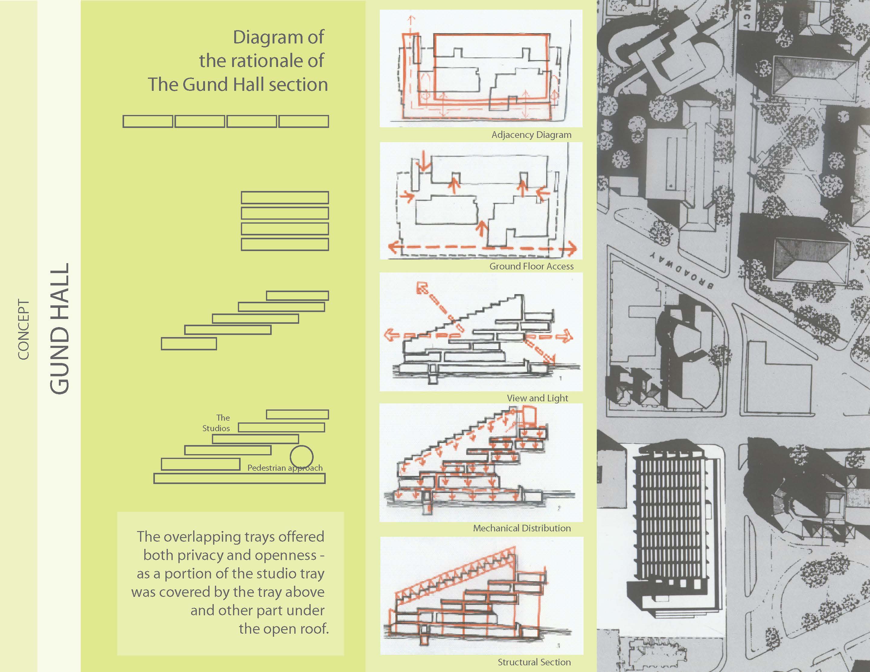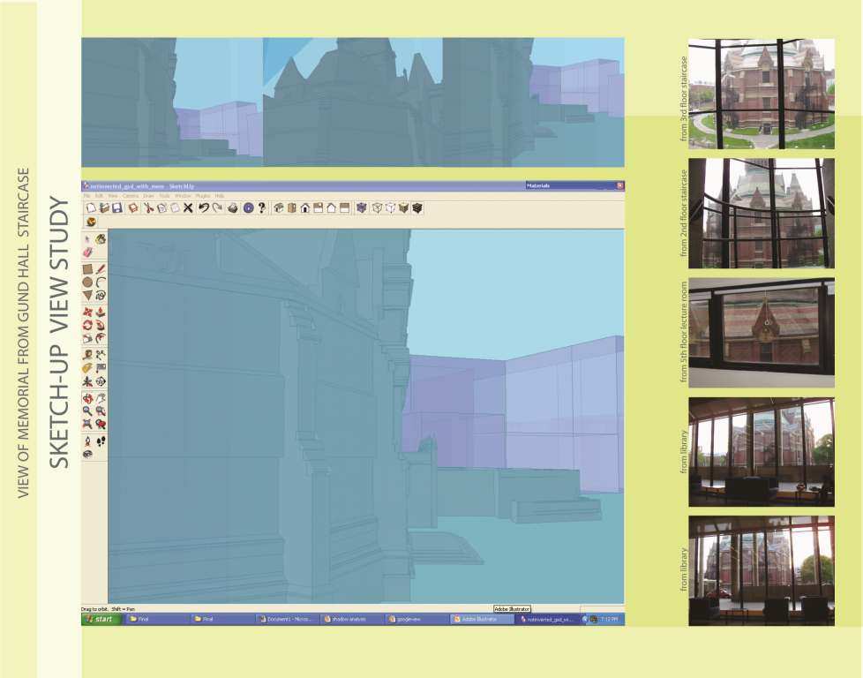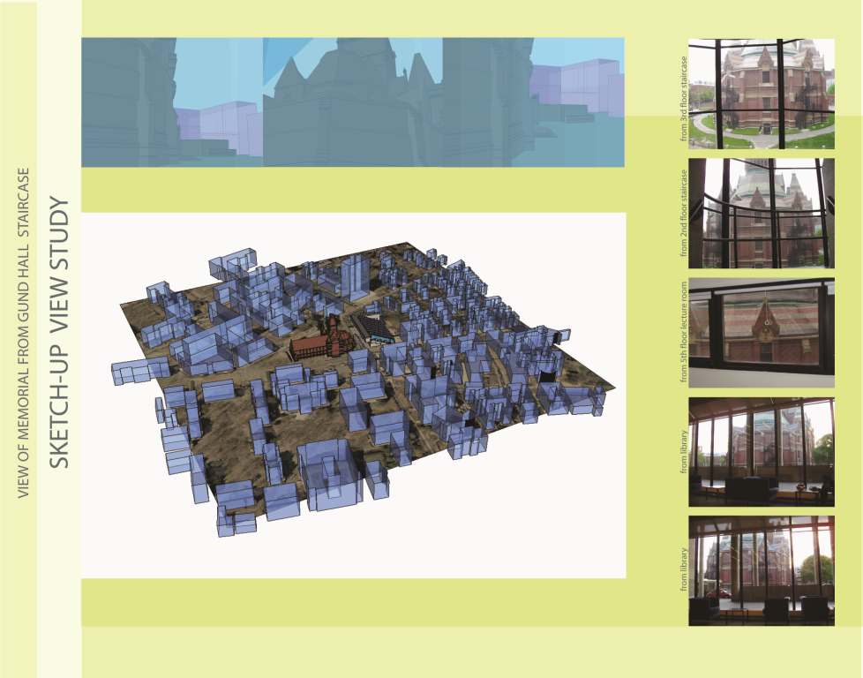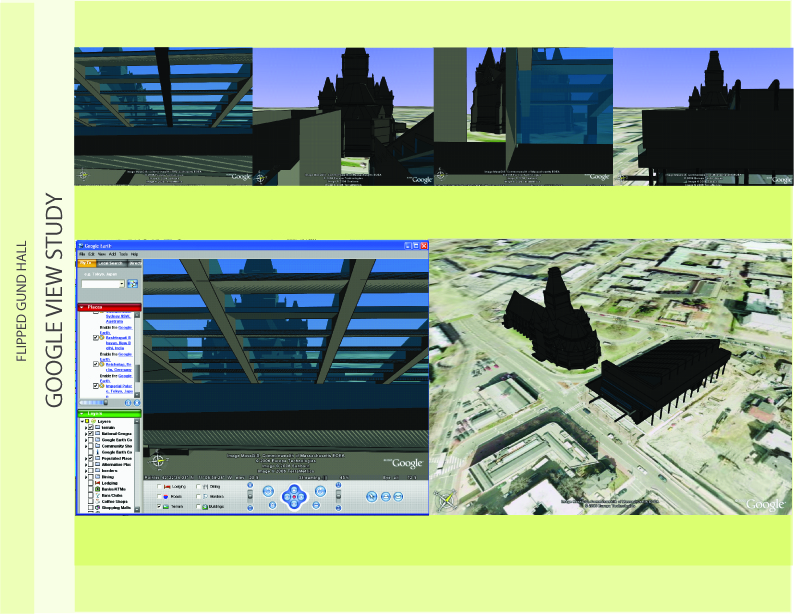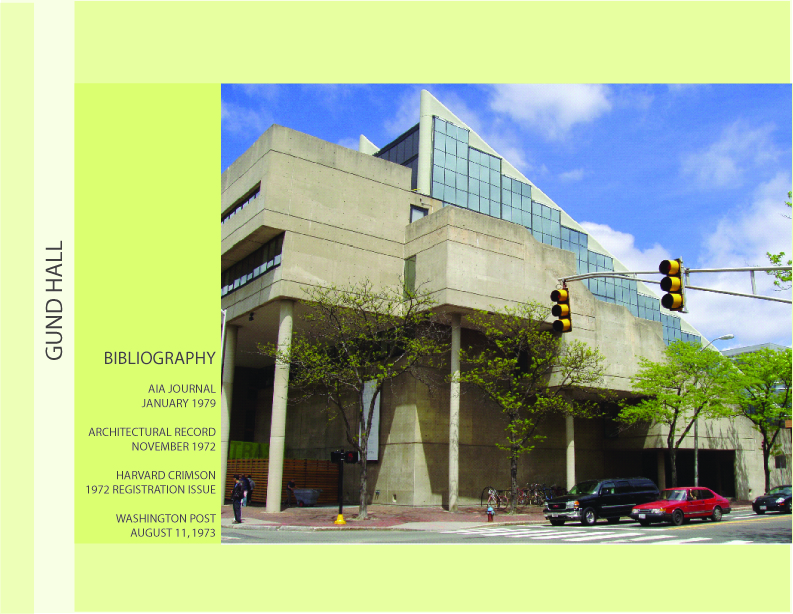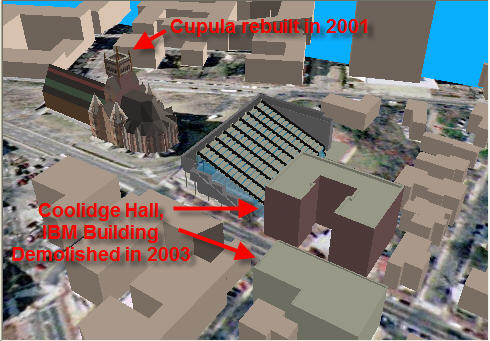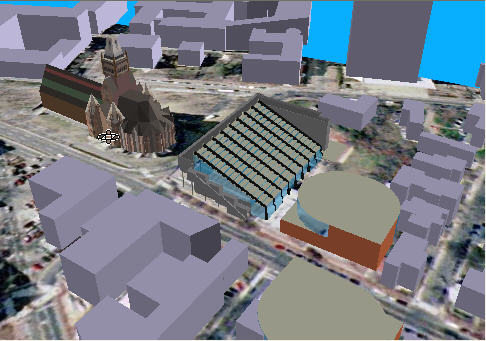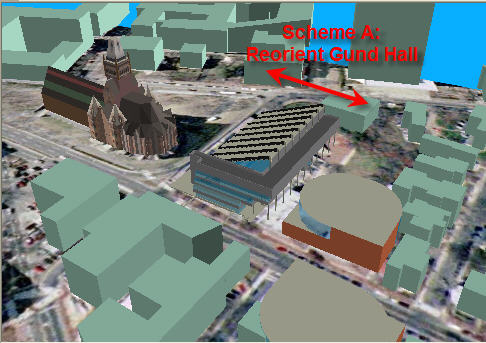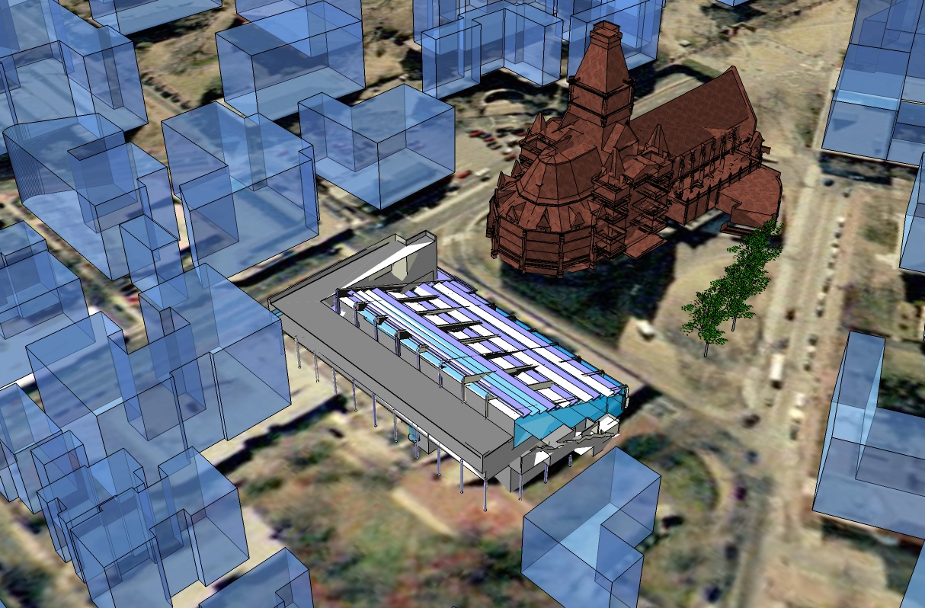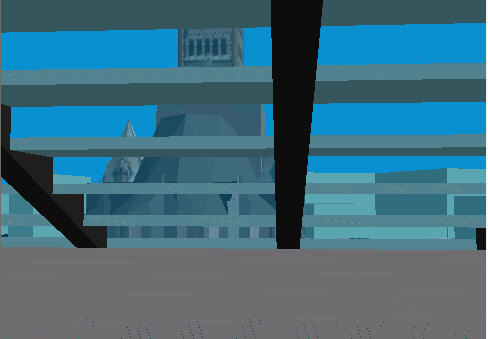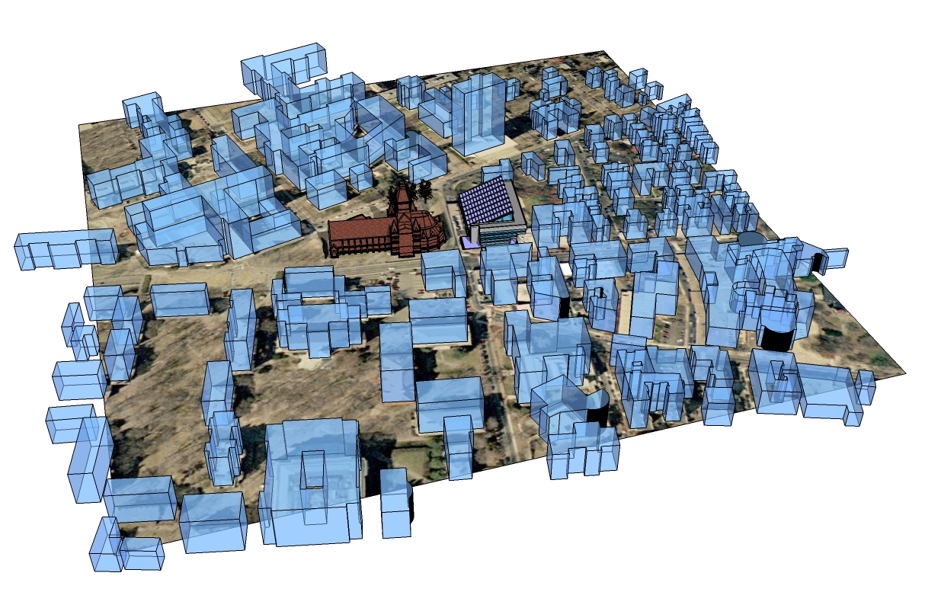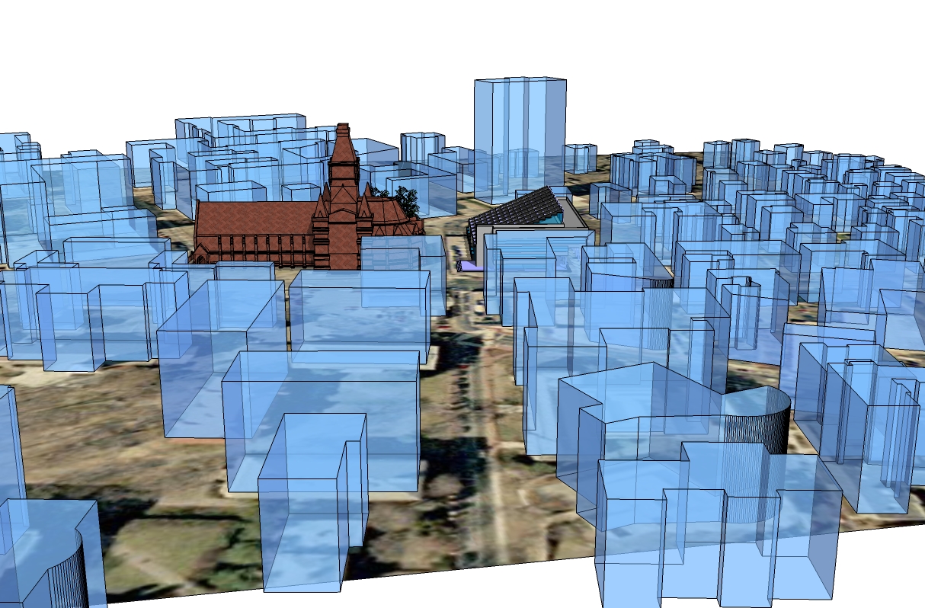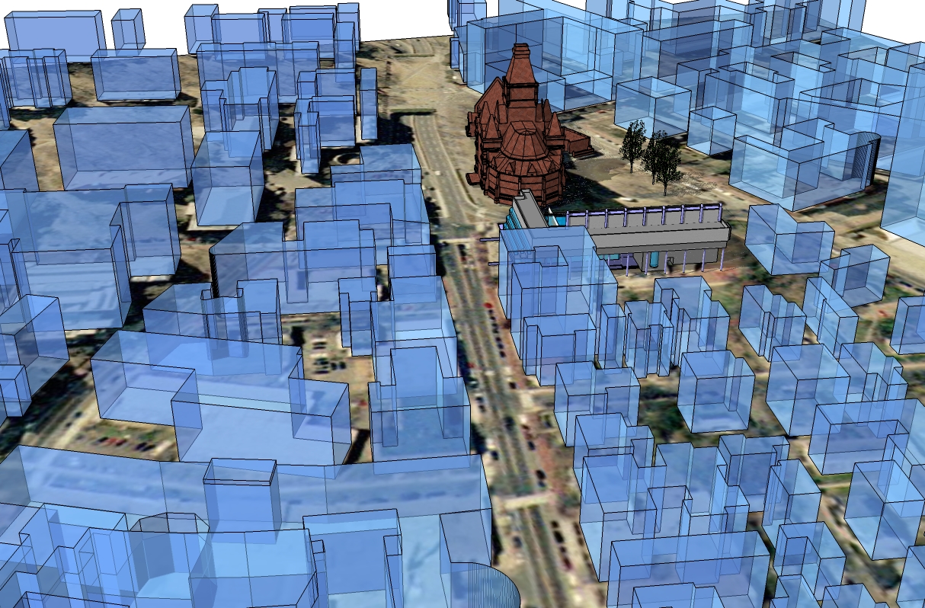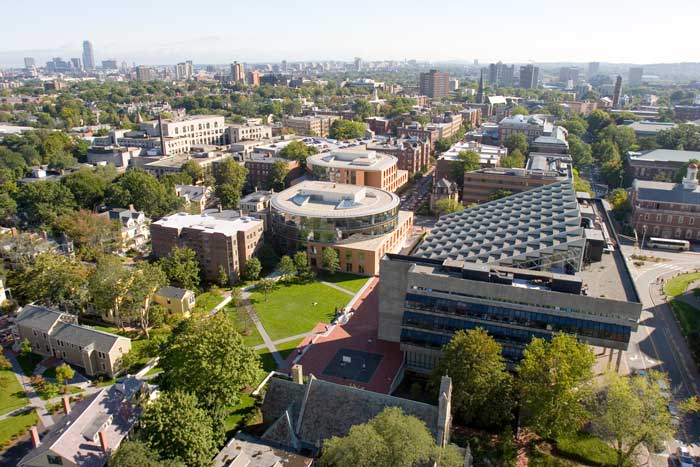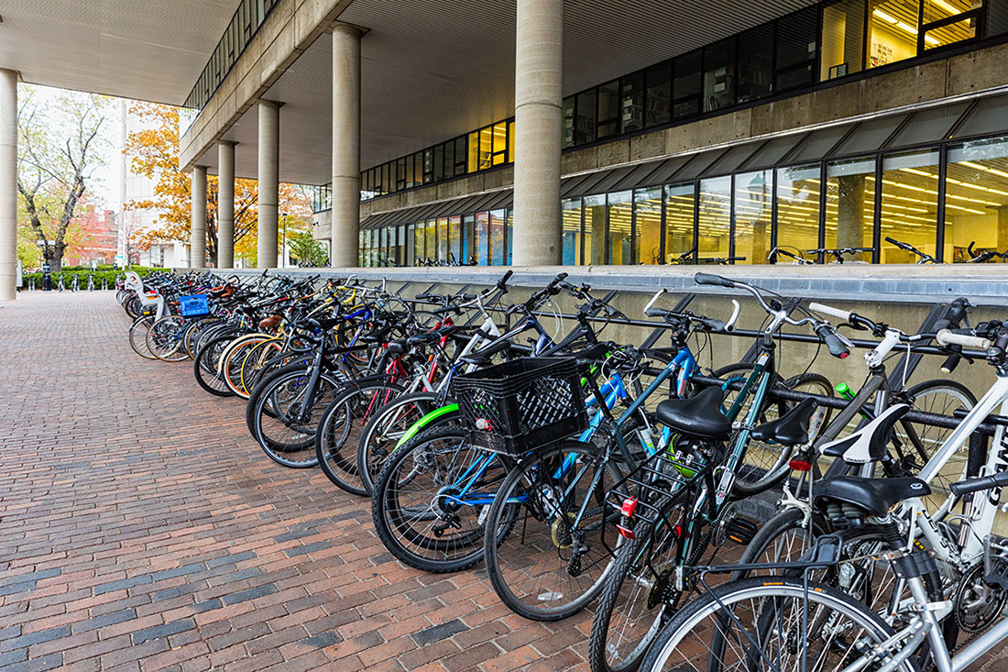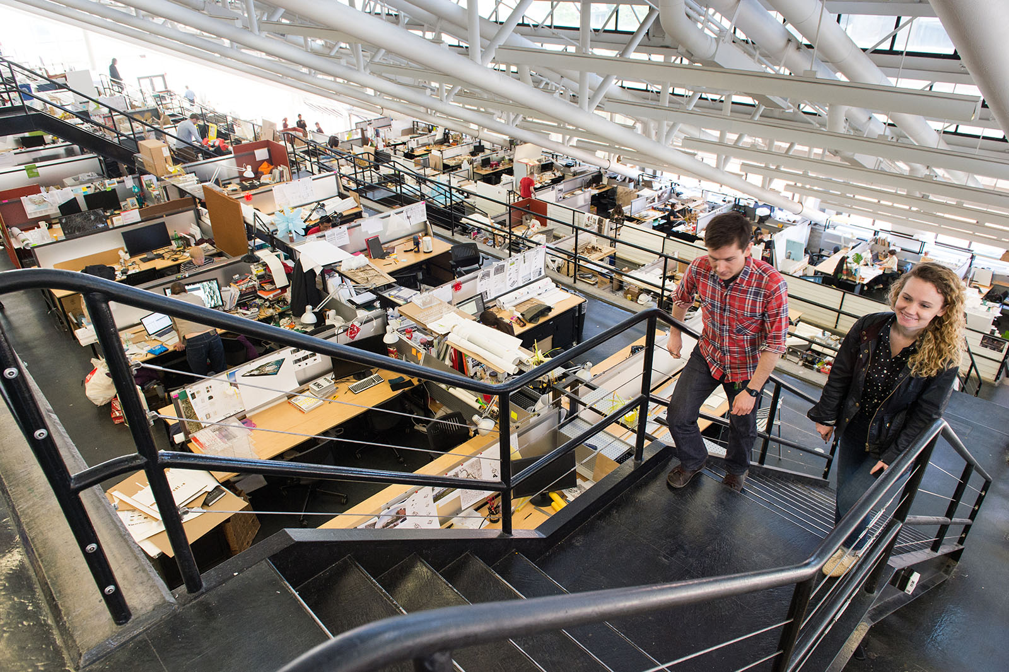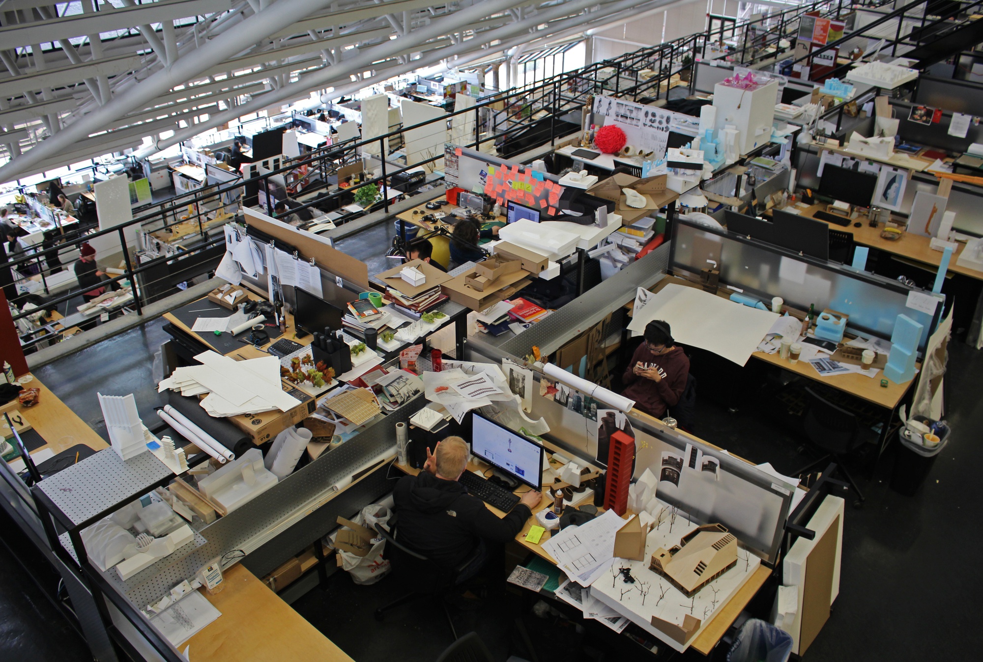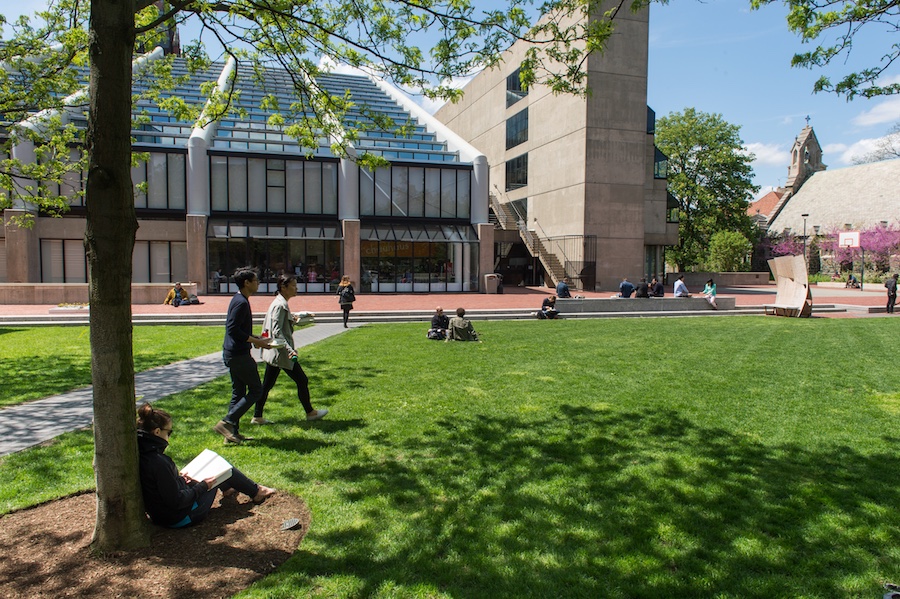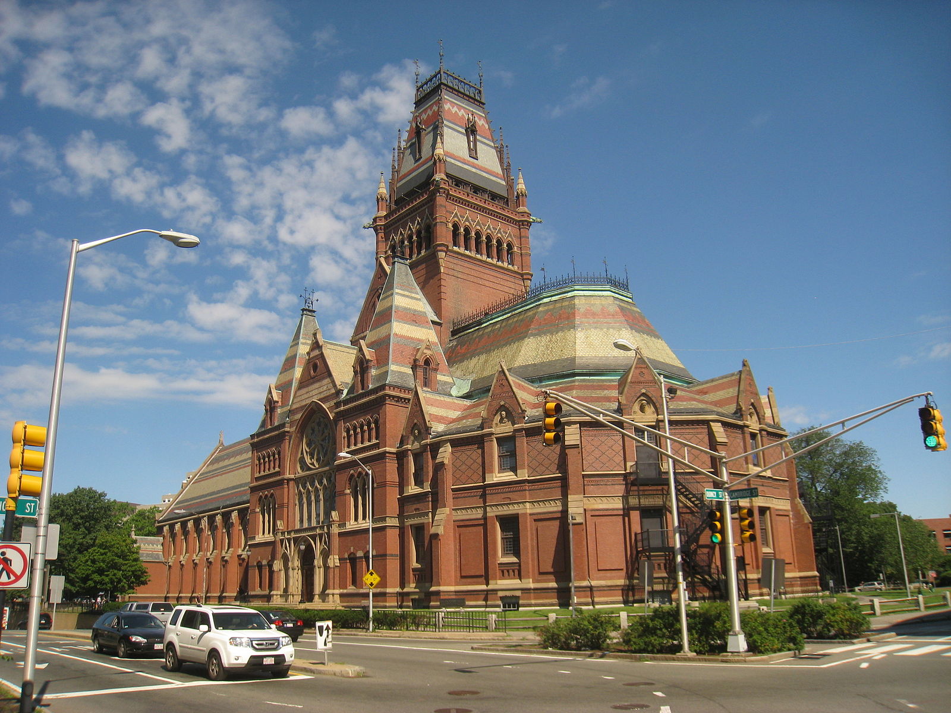The Gund Hall – Harvard Design School Building
Overview
Reimagining The Gund Hall
This study was showcased at the Harvard GIS Manual: Spatial Information Design Culture of Paul Cote entitled Metropolitan Scale Four-Dimensional Models: The GSD Metropolitan Model Collaborative.
The Harvard Design School Building
Designed in 1968 by John Andrews of Toronto, Canada, The Gund Hall remains one of the most controversial buildings around Harvard. When the building opened in 1972, the bold concept was faced with very mixed reviews and the project was rocked with discord and strife. It was known as “the building nobody wanted”. It was criticized as an “unidentified flying object” and labeled as “the school in a gym”, or “ the factory for plastic plants”. I have always been intrigued by the design of Gund Hall and its stadium-like architecture. I wanted to explore and reimagine the building in relation to the Memorial Hall and the neighboring buildings. This study aims to visualize this scenario.
When it was originally built, the building was designed to fully enhance the studio experience and increase the interaction of various studies. With the notion that “there should be no separation of disciplines”, the design primarily revolved around the studio space. The studio experience was regarded as the essence of learning design. The building aimed to facilitate a seamless interaction among faculty and students. The design stressed accessibility, flexibility, interchangeability, contact, continuity, equality, and integration of disciplines.
Since everything else became secondary to the studio space, people complained about circulation and orientation. Eventually, the building had to be reconfigured to include more non-studio space, classrooms, lecture rooms, service areas, and office space.
Thirty-four years later, The Gund Hall continues to be a bone of contention. How efficient is the building design? For example, the trash is located at the entrance of the building, the mechanical system is seen on top of the roof and the bicycle racks become part of the landscape. Even the elevator is hard to navigate on the ground floor.
So WHAT IF we turn the building around?
The entry between the offices and the studio becomes the main entrance which leads directly to one of the access elevators. This makes it more accessible and easily navigable for the students, and visitors. The cafeteria will face Quincy Street and become the meeting place for students and guests. The library will be located at the back allowing students to enjoy the view of the open pocket park. The terraces of the studio space, being the major proposition of the building, will be uncovered and finally, the public will experience the magnificence and splendor of The Gund Hall.
Date

