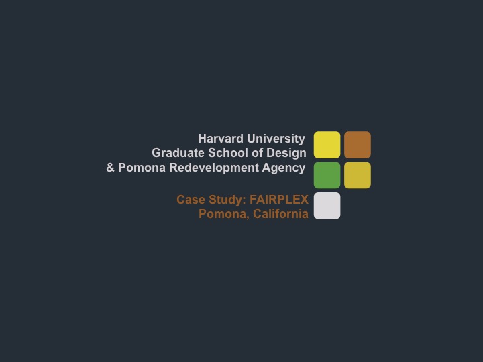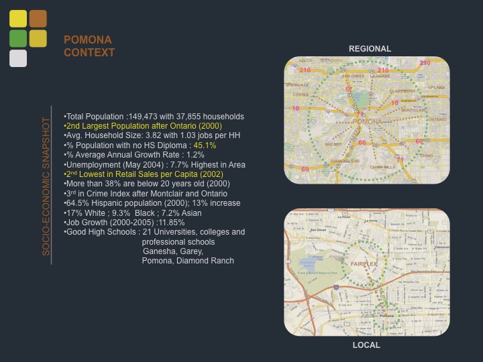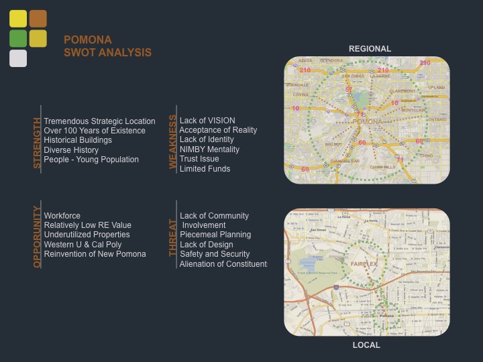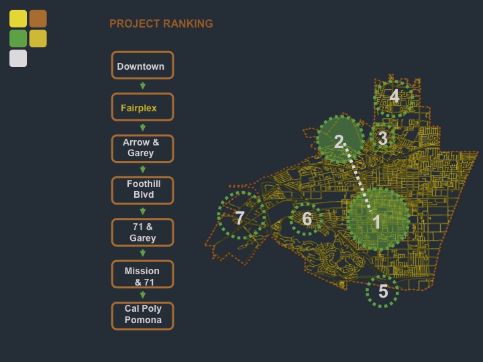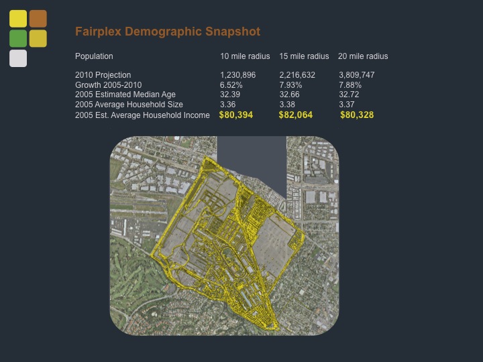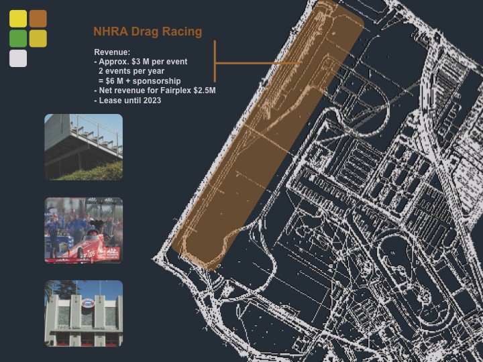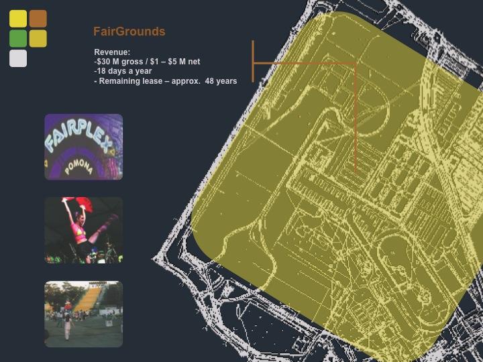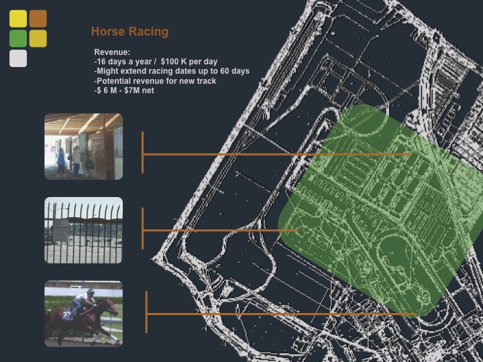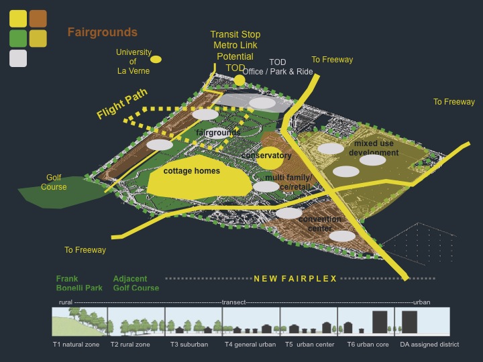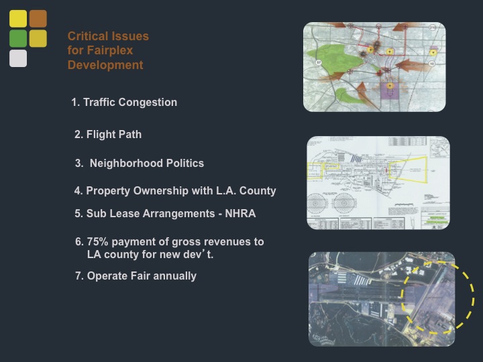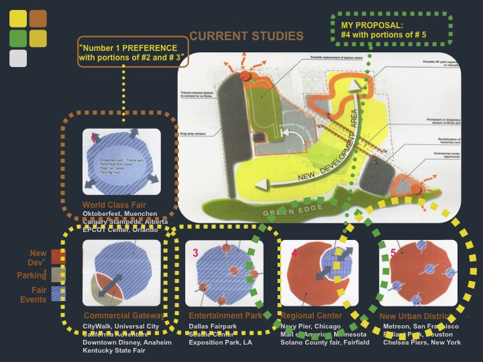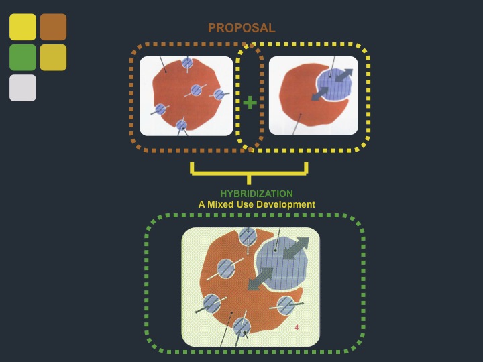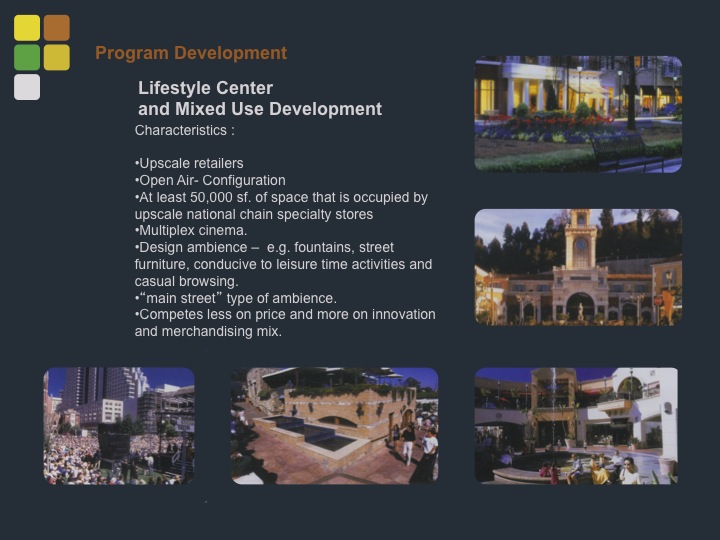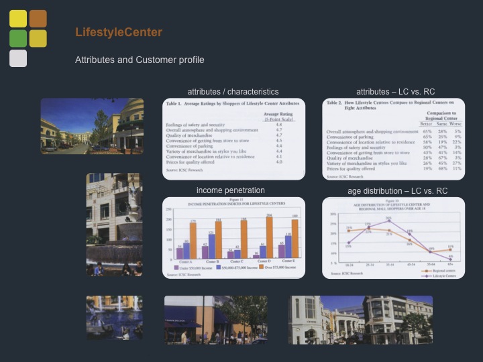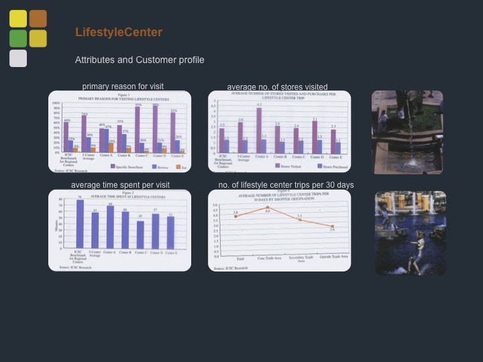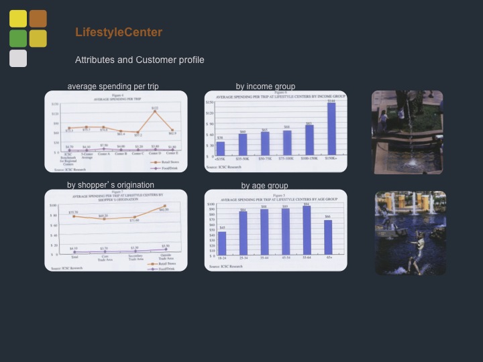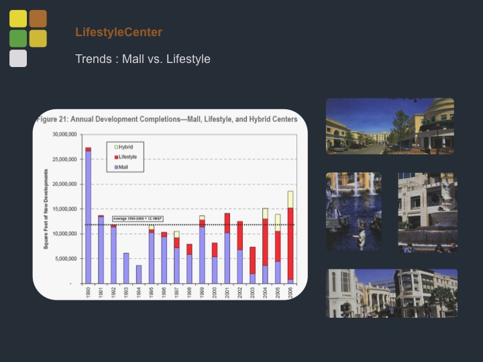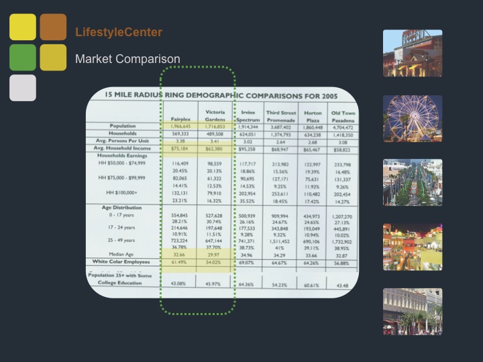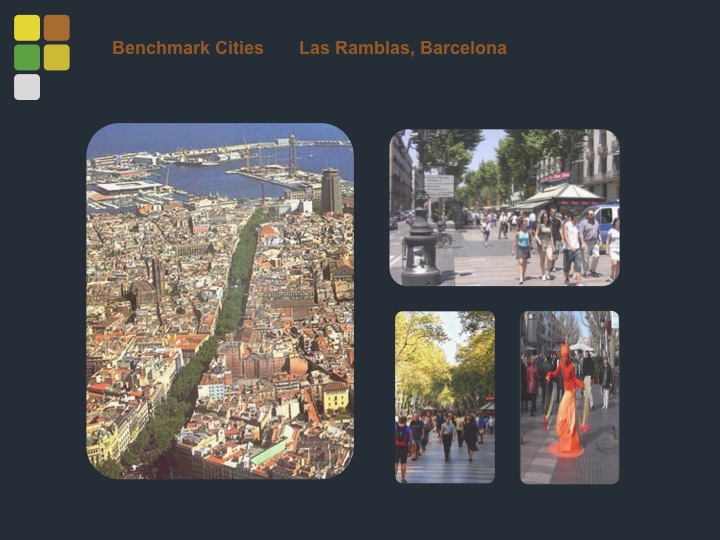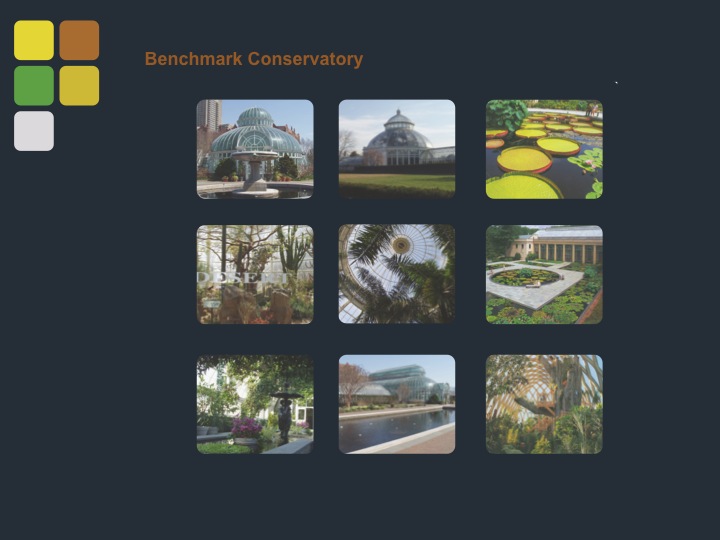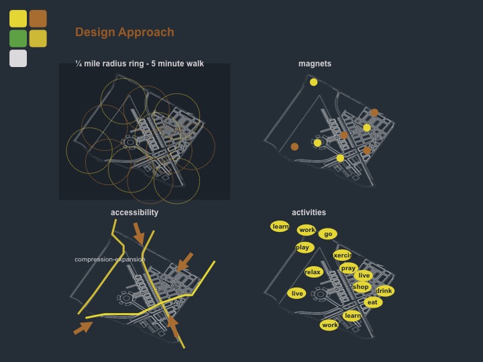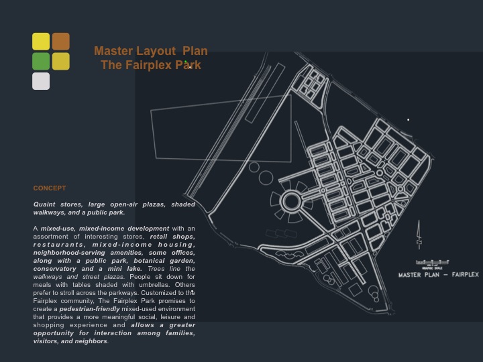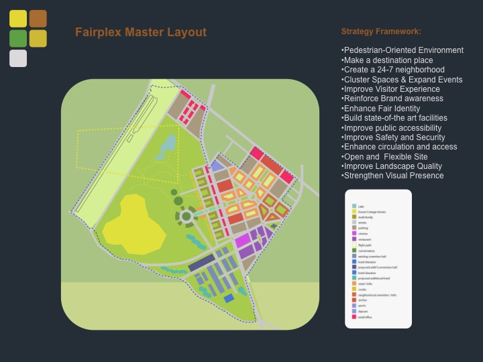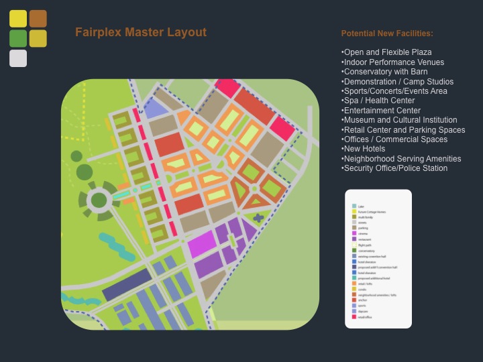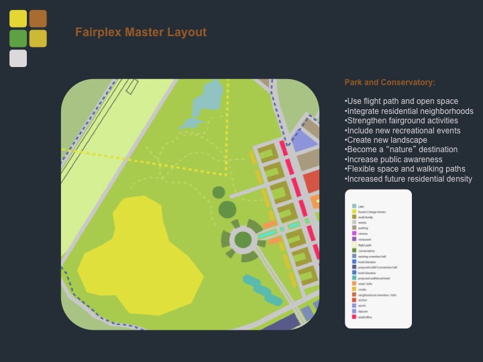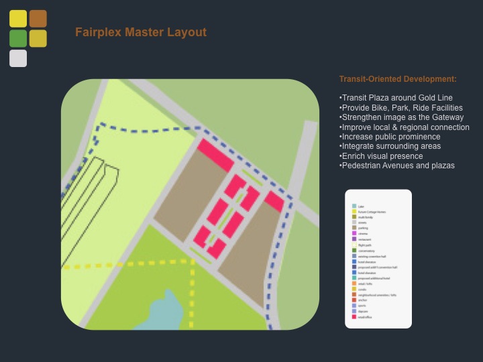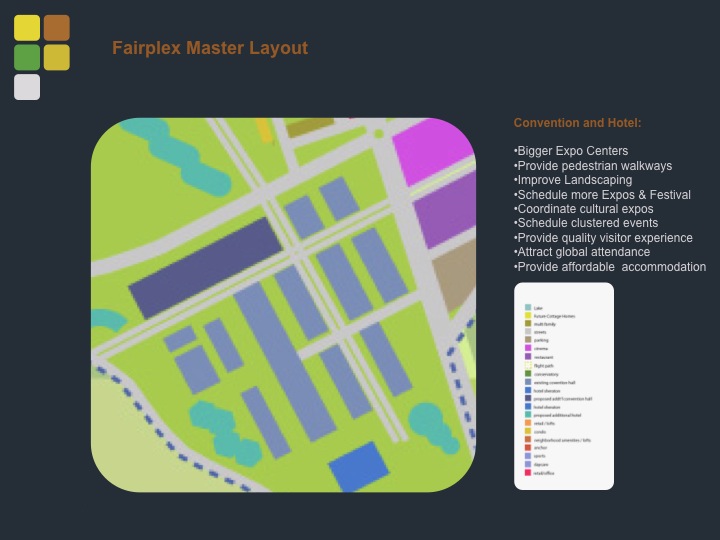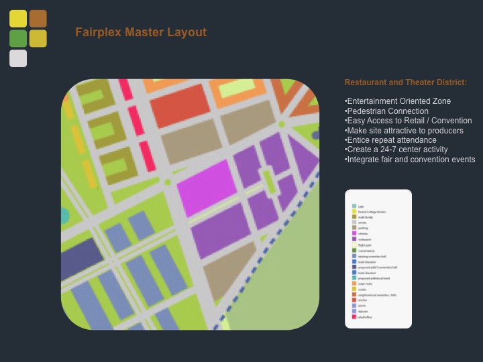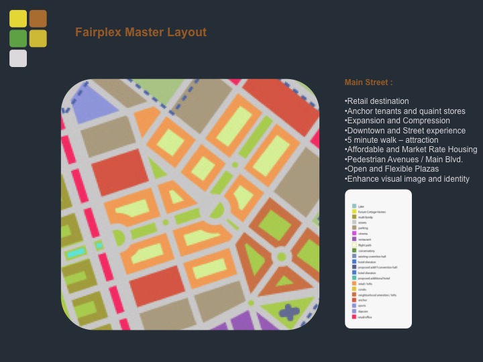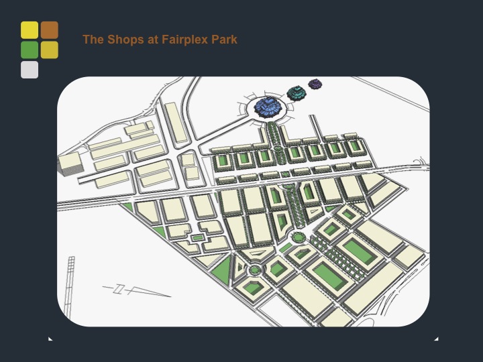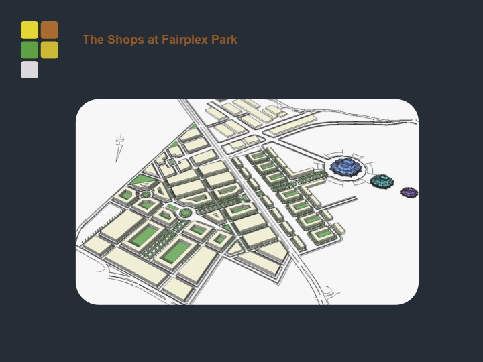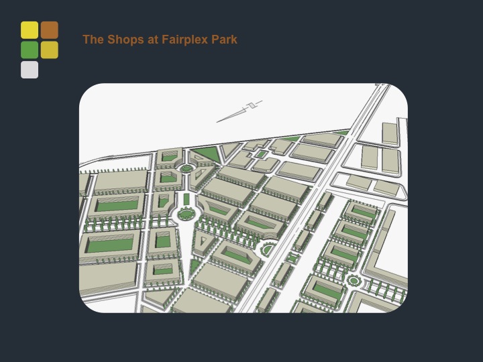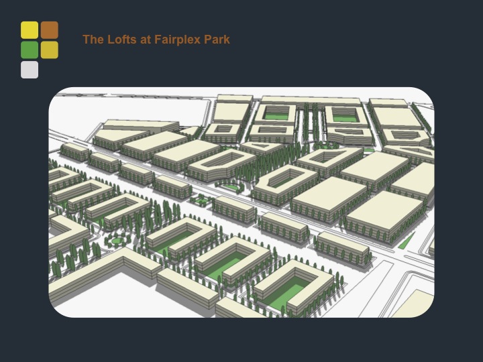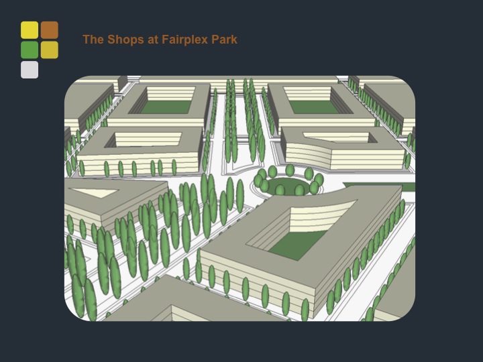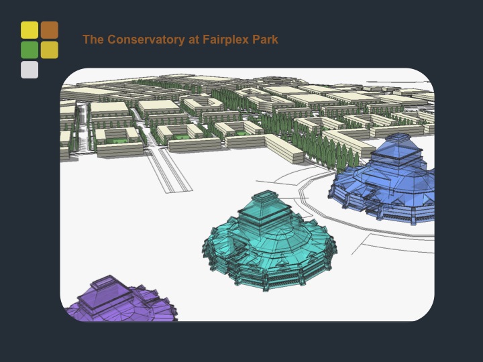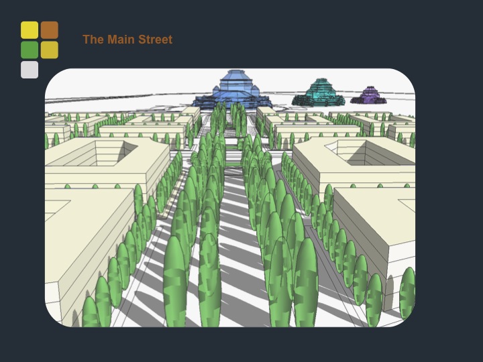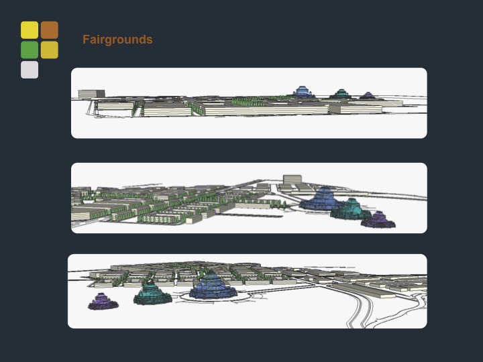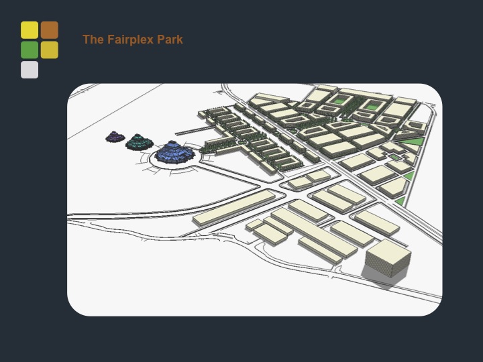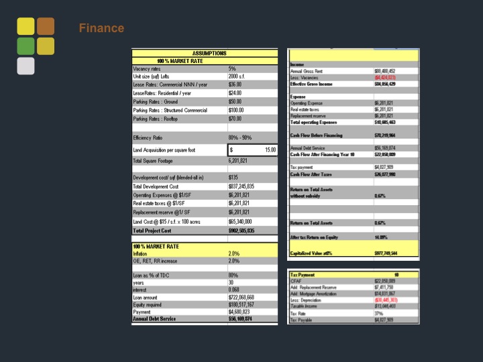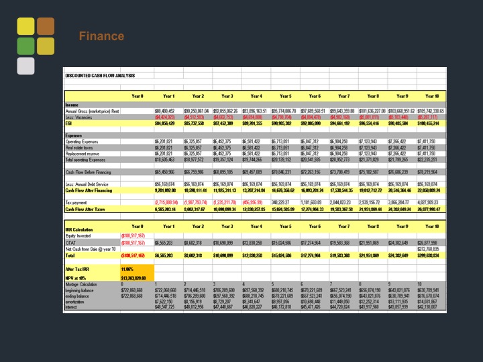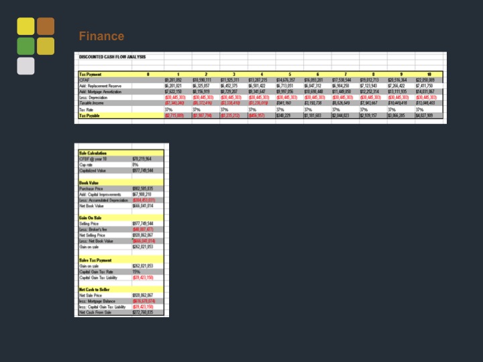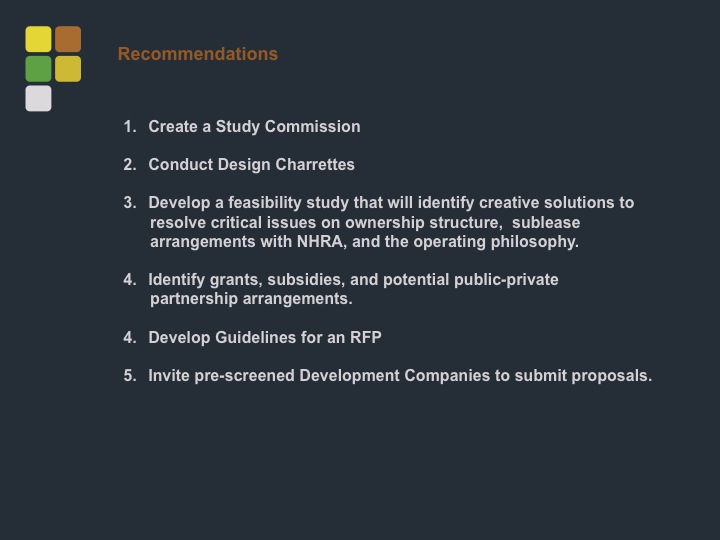The Fairplex Park – A Redevelopment Proposal for the City of Pomona
Overview
3D Multimedia Animation
Project: THE FAIRPLEX PARK
– A Redevelopment Proposal
Location: City of Pomona, CA
Project Description:
The Fairplex Studio Project was commissioned to Harvard University Graduate School of Design by the Redevelopment Agency of the City of Pomona to develop design strategies and master development plan for seven (7) priority development sites of the City. Under the guidance of Prof. Rick Peiser and in cooperation with sponsors, the studio project examined the integration of design and development to respond to realistic market demand, political, financial, and other regulatory constraints. In addition, it aimed to understand the dynamics and complexities that create contemporary urban physical environments as well as issues and problems related to urban fringe community development.
About Fairplex Grounds
With approximately 500 acres, the Fairplex Grounds is one of the prime development opportunities for the City of Pomona. Under the direction of the Los Angeles County Fair Association, Fairplex is home to the L.A. County Fair, the largest county fair in the world, and The Learning Centers which include Fairtime Learning, The Child Development Center, The Career and Technical Education Center (CTEC) and the Junior Fair Board. Fairplex also operates a diverse hospitality business with the Sheraton Fairplex, McKinley’s Grille, KOA RV Park, Finish Line Sports Grill, Cornucopia Foods, and the Sheraton Fairplex Hotel and Conference Center. The campus is also home to the Wally Parks NHRA Motorsports Museum and the Auto Club Raceway at Pomona; horse-racing and Barretts Equine Limited; as well as the Los Angeles International Wine & Spirits Competition.
The Fairplex Park Master Plan Community
After undertaking field studies in Pomona, CA and conducting extensive research and consultation with several key stakeholders including property owners, a non-profit organization, public agencies, and city officials, The Fairplex Park Master Plan, a development proposal with a 3D multimedia presentation, was presented to the executive management of Fairplex and the City officials of Pomona. The project study involved demographic analysis, market studies, real estate trends and opportunities, design strategies, development feasibility studies (market, physical, environmental, financial, and political), site planning, urban design framework, land use, development layout, financial analysis, public/private joint ventures, public impacts, and other critical factors affecting the best solution to planning, design, and development of the Fairplex Project. The mixed-use development proposal defined the locations for restaurants and entertainment, shopping, large-open air plazas, shaded walkways, offices, residential space, street plazas, public parks, and the creation of a pedestrian-friendly mixed-use environment that provides a more meaningful social, leisure, and shopping experience and allows a greater opportunity for interaction among families, visitors, and neighbors.
Date

